Small Bathroom Makeover Reveal
This small bathroom makeover reveal has been a long time in coming. This bathroom is the main one in our house, and obviously bathroom square footage wasn’t much of a priority in 1967.
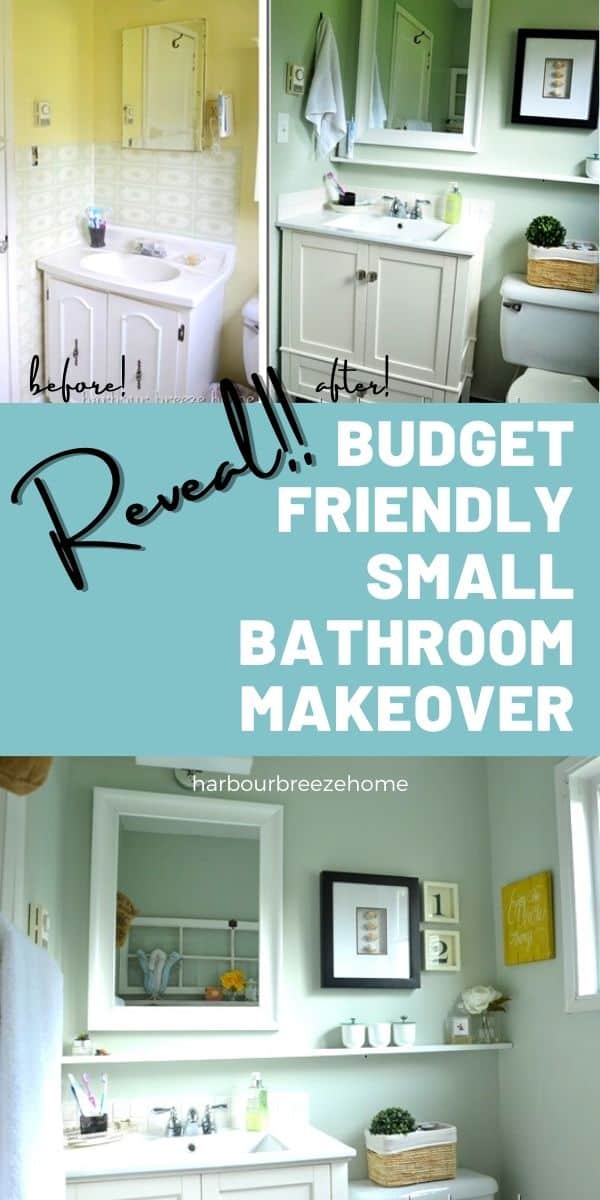
Small Bathroom Before & After Makeover Reveal Details
Disclosure: This post contains affiliate shopping links (at the end) for your shopping convenience.
Updating the Small Bathroom Vanity Area Makeover
When we first moved in, this small bathroom had a small vanity with doors, a built in medicine cabinet, and rustic wood shelves above the toilet.
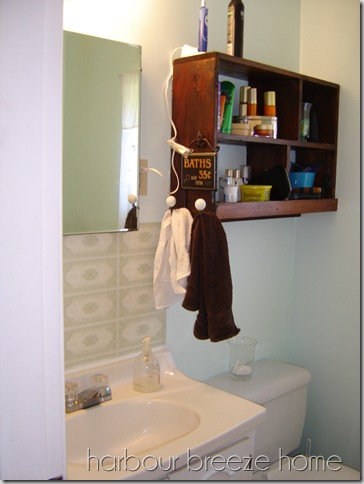
As a temporary fix update, we installed an updated cabinet above the toilet and painted it a fresh coat of paint.
That’s how it stayed for years, until we decided to take the plunge and give it a little spiff up.
Ways to make a small bathroom look bigger
We wanted to incorporate every little trick we could think of to make the room feel larger, brighter, and function better for us. The old warp-topped vanity and avocado green and gold faux tile was definitely my least favourite feature.
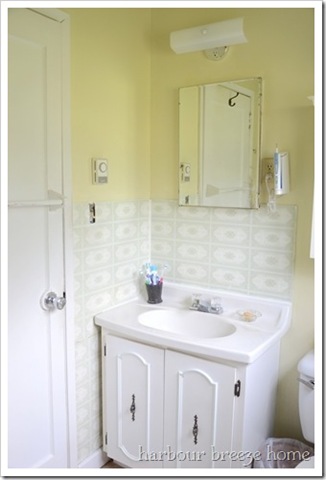
After removing the tile and uncovering a few unfortunate discoveries, we ended up putting up a whole new wall and a (now safe) electrical outlet. Once the major problems were taken care of, we were able to install a sleek new vanity, and white tile backsplash.
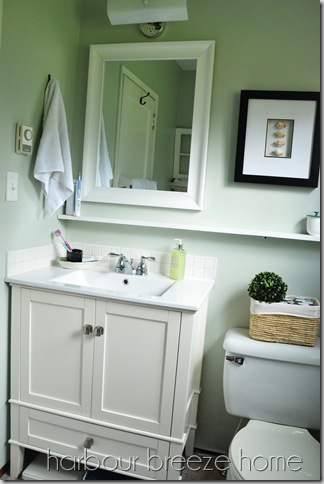
We also removed the built in medicine cabinet, added a bigger mirror, and a shelf along the length of the wall.
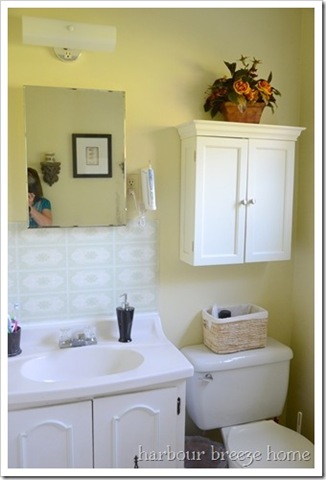
(before)
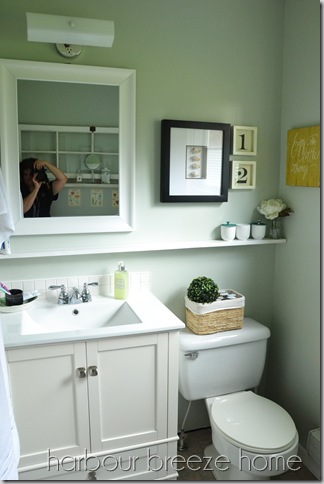
(After)
A shelf installed above the sink and spanning the whole width of the room provides a great storage solution for this small bathroom.
Want some more inspiration for small bathroom storage ideas with farmhouse style? Check out this post. You’ll love the farmhouse shelves about the toilet. And here are 7 more creative small bathroom storage ideas.
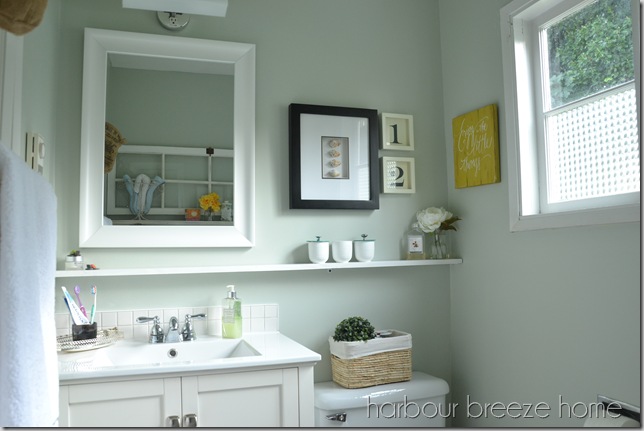
Small Bathroom Makeover Tub Area
If I were actually giving you a tour of this room in person, here’s where things would get a bit awkward. Remember, this is a very small room! But, it’s ok, squeeze on in by the door and you can see the other side of the room. Directly in front of the toilet is the tub. This is what it looked like before we started:
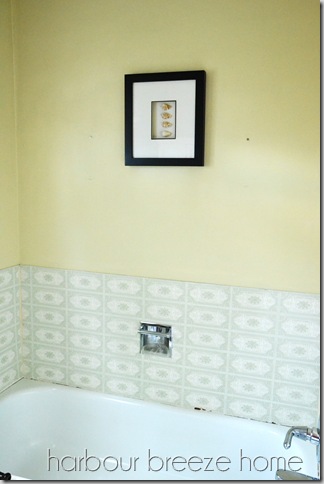
The tub had the same barker board (that looks like tile) that the vanity did. I painted the barker board and the walls (Seasalt color), too. They’re as happy as a couple of little sea-lovin’ clams now.
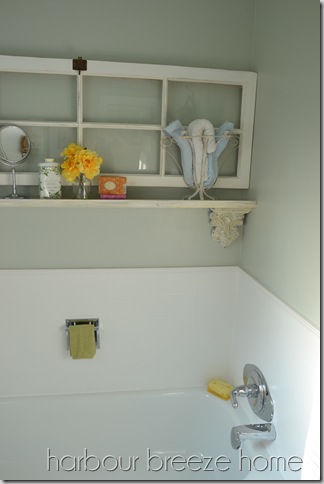
We hung an old window and made a shelf to hang above the tub
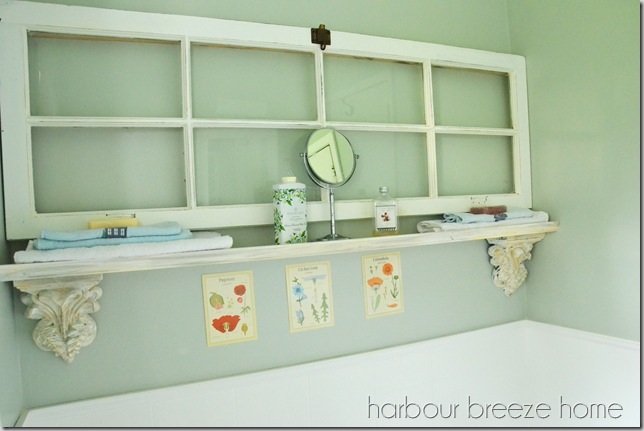
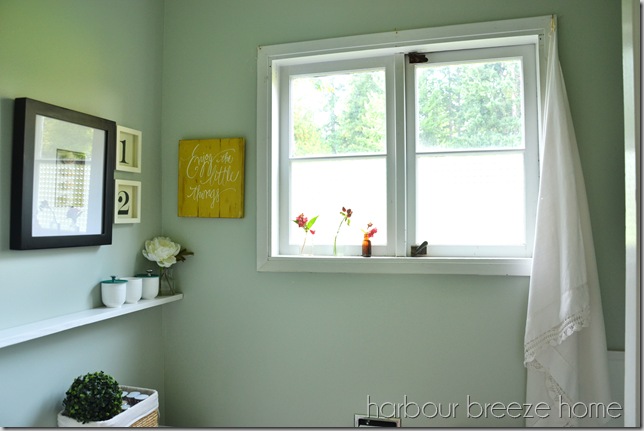
To find all the posts related to this budget friendly small bathroom makeover, here they are:
- How to paint bathroom tile board. (It was above the tub and sink.)
- Uh-oh! We had to take down the wall!
- Why we chose to buy a new small bathroom vanity
- Painting the walls Seasalt by Benjamin Moore
- How to chalk paint an old window
- How to hang a heavy old window above the tub
- How to hang a shelf above the tub
- DIY Painted Wood Signs Bathroom Decor
- Painted Jars for Bathroom Storage
- Painted Wooden Crate for Toilet Paper Storage
- The window curtain (that we only use for privacy at night) is a vintage linen.
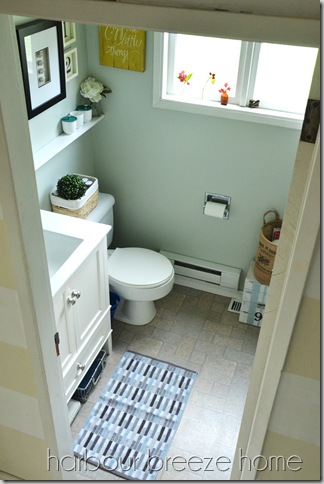
Shop this look with these similar items:
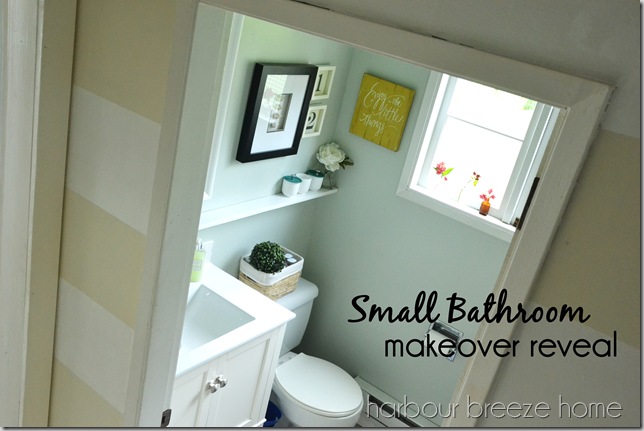

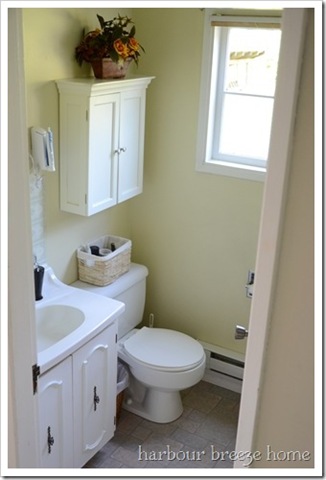

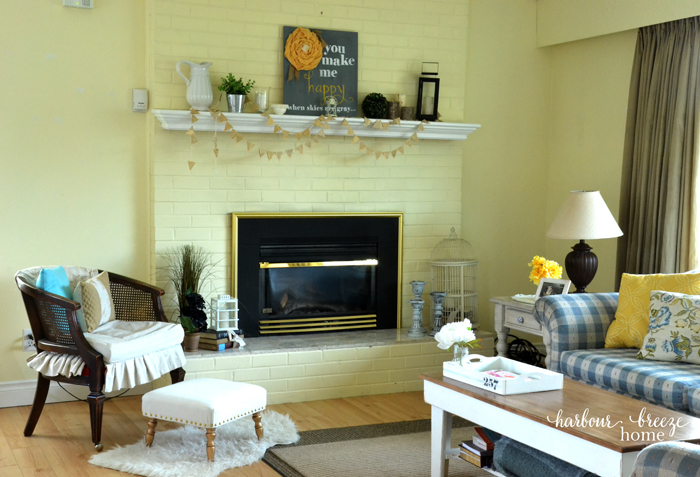
We’re moving into our church’s parsonage in the next few months. We’ve decide to sell our home to be freed from the burden of constant updates. It seems like there’s always a reno that needs to be done. And my health issues keep me from being able to keep up with the few tiny flower beds and yard work that needs attention. The congregation has been lovingly updating the house. Nothing has been done since it was built in the 60’s. They’ve painted the whole house in light, airy neutrals, I chose and refinished the oak flooring throughout. The kitchen has been gutted and a brand new IKEA kitchen will be installed by the end of the month. We are blessed…feeling very honoured and humbled by their care. I was thrilled when they asked for my input. However, the main bathroom is in good shape but needs some charm. Your bathroom reveal has inspired me. I’m definitely going to take your ideas and implement them. Very charming,indeed!