ORC: Townhouse Living & Dining Room Reveal
Today’s the One Room Challenge reveal day! Yippee Skippee Do!!
For those of you who aren’t quite sure what that means, the One Room Challenge is hosted by Linda from Calling it Home. Featured and guest bloggers are invited to completely make over a room in 6 weeks.
I decided to jump in and play along this year, but the timing was a little wild for me. You see, 6 weeks ago we moved into a new-to-us townhouse.
To say that I was starting with a blank slate is an understatement.:) I’ve found this challenge to be a really practical one on a personal level. Not only was I trying to make over a room, I was simultaneously adjusting to the realities of downsizing.
Although this is technically only one room, it needs to function as:
- an Entryway,
- Living Room,
- Dining Room,
- and office.
It was a nicely built space to start out with, but there were some practical issues that we wanted to address:
- Add interest and personality into a builder basic space. ( Week 1 ~Modern Industrial Farmhouse Inspiration)
- Lighten up the dark (and boring) space. (Week 2 ~ Choosing Paint for a Small Dark Space and Week 3~ Adding Feature Walls)
- Source out solutions for storage. (Week 4 ~ Billy Bookcases to the Rescue!)
- Redisign the entryway closet to function better.
Little by little, we’ve been working away at the details, and here we are today, Week 6 ~ The Reveal!:)
Come on in and I’ll show you around.
LIVING ROOM AREA
(before)
A new rug adds a bit of color to the otherwise neutral space. The hunt for a new couch continues, but swapping out the loveseat for 2 chairs makes the space feel more spacious.
The most dramatic change in this space happened on this wall:
(before)
Hello, Billy Bookcases. I love you very much!!
The 2 tall bookcases just arrived the day before yesterday, so we haven’t had much time to work with them yet. We have a few more things to do, but for now, they’re awesome!!
ENTRYWAY
The entryway closet needed a little attention, too.
The bifold doors were cumbersome and awkward…
…and the inside was always a hot. mess.
We gutted the whole thing, gave it a fresh coat of (Gray Cashmere) paint, hung up hooks, and installed shoe shelves.
We also converted the bi-fold doors into french doors and added a ship-lap feature to the front.
I just love having a little ship-lap in the room. (I feel so Joanna Gains-y!:))
{Side note: There are swanky new handles going on those doors, too…and I’ll be writing a tutorial on that whole door thing. It was fun!}
THE OFFICE
A little nook right beside the front door turned out to be the perfect place for a little office area.
(before)
An antique table works perfect as a desk, and looking out at the blue sky while working is a bonus!
DINING ROOM
After painting the room Simply White, we wanted to add in some feature walls to add interest and define the Dining Room area.
(before)
Iron Mountain by Benjamin Moore ended up being the winning color.
I love how it’s dramatic, but yet feels warm.
I read an article a few weeks ago about how important it is to add history pieces with modern to make a room feel welcoming and cozy.
I thought of that concept alot as I worked on this project. This dining room set has been in my family for years, and I love the stories they tell.
The botanical print gallery wall is an idea I got from studying pictures of Joanna Gaines finished spaces on Fixer Upper.The prints themselves are Free Printables found here, and attached to recycled wooden trays.
As I chose artwork & accessories, I tried to mix a variety of shapes, textures, and finishes. Wood, metal, white, paper, and greenery are used throughout the space. Round objects, like the mirror above, help the room to feel not so rectangular and long.
Thanks for joining me on this tour of our new and improved Townhouse (with a Farmhouse heart) Living & Dining Room.
For those of you are interested in the details of the budget breakdown, so here it is the approximate cost (from memory, as I don’t have the receipts in front of me…):
- Paint ~ Simply White & Iron Mountain by Benjamin Moore – $80
- Billy Bookcases (Ikea)~ 2 short, 2 tall, 8 doors ~ $600 (approx)
- Wood & Supplies for Entryway Closet organization & doors (Windsor Plywood & Home Depot) ~ $150
- Area Rug (Walmart) ~ $39
- 2 fake succulent plants (Superstore) ~ $6
- Everything else were items we already owned.
If I missed any details of sources you’re interested, please ask and I’ll do my best to find the details for you.

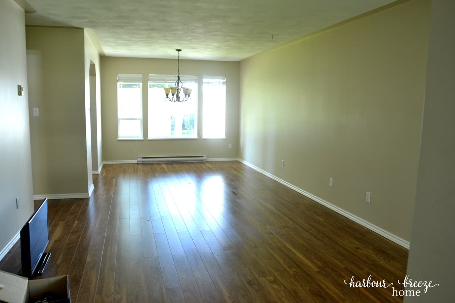
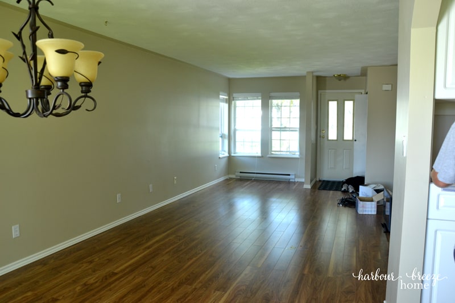
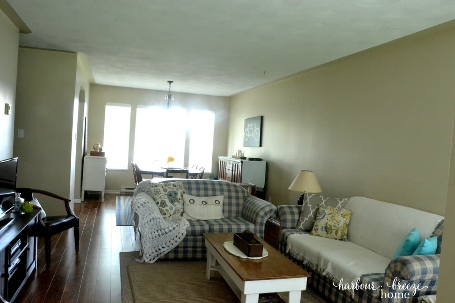
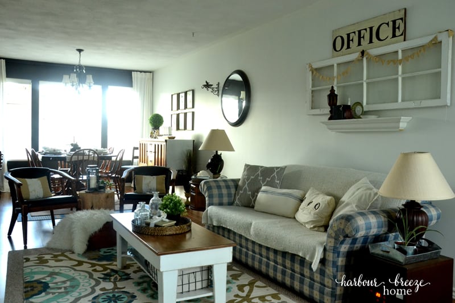
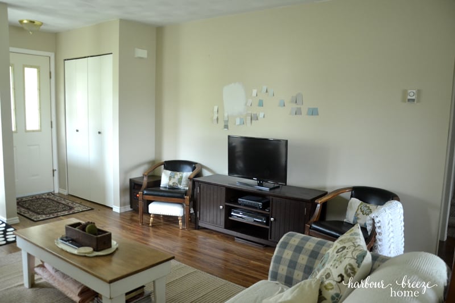
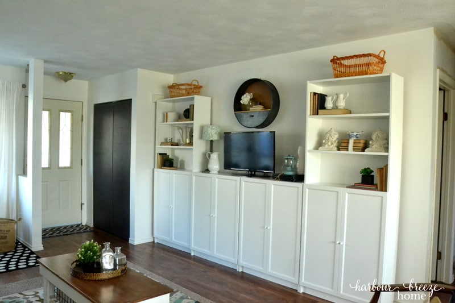
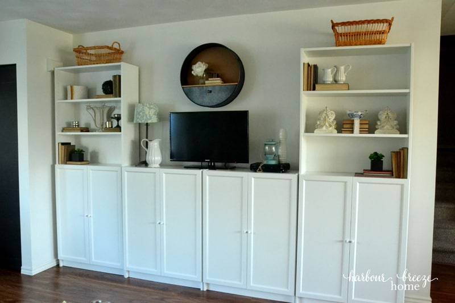
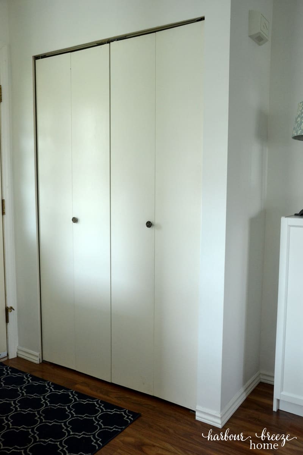
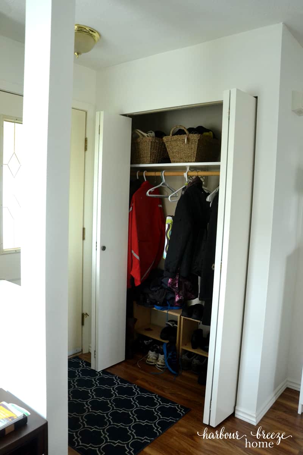
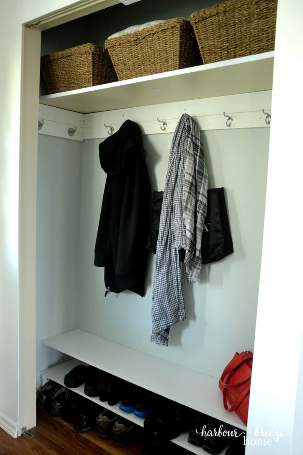
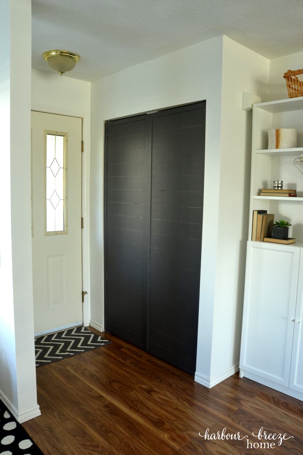
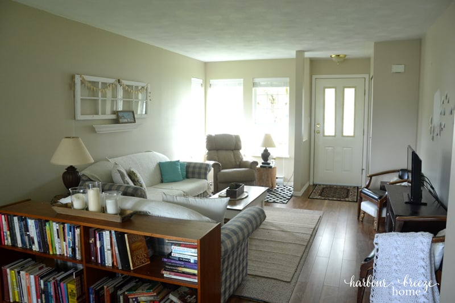
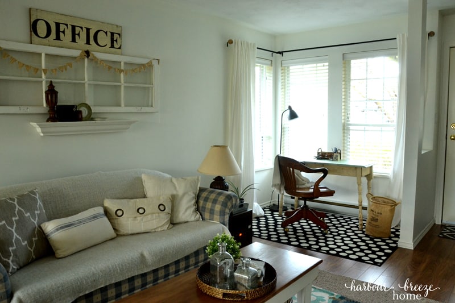
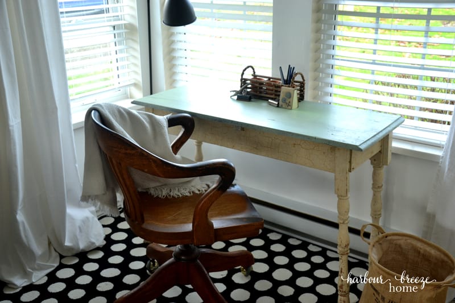
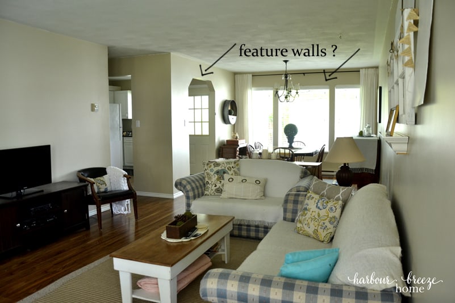
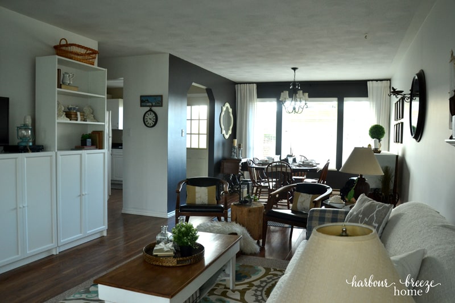
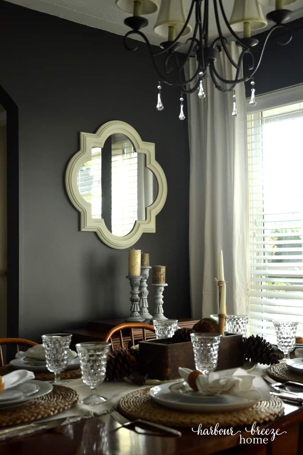
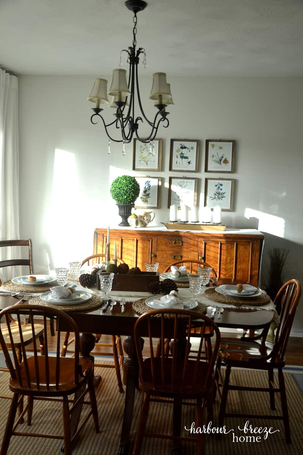
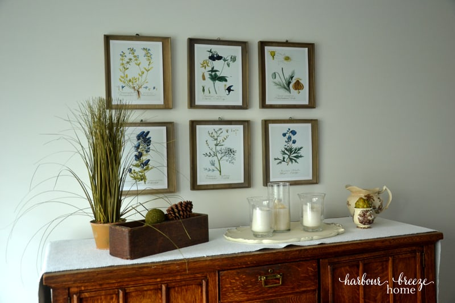
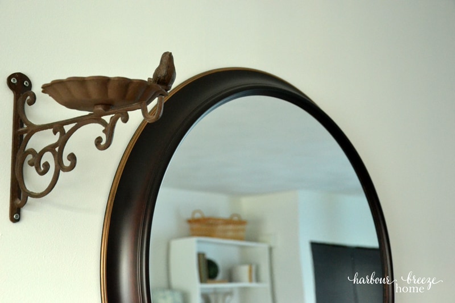
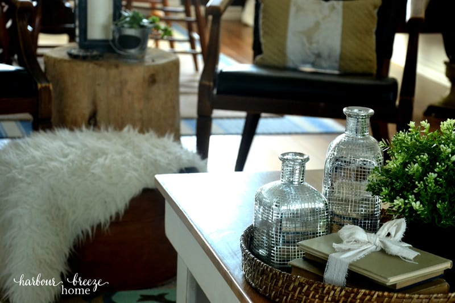
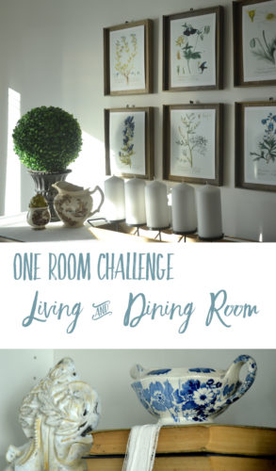
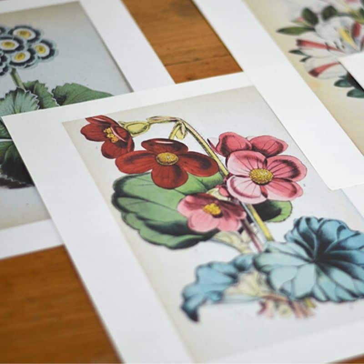
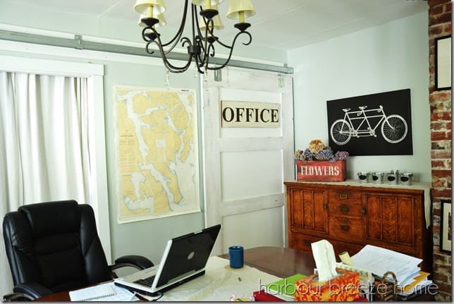
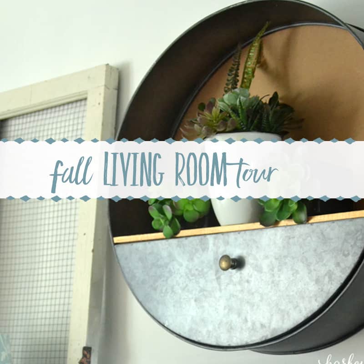
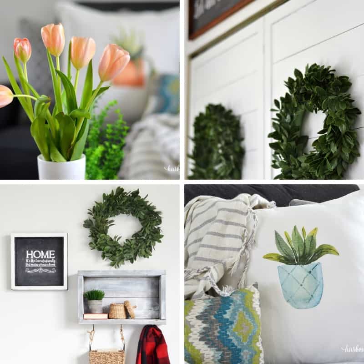
I just love it, Rita – it looks fantastic!! And you did such a great job with your budget. I love the desk in the little alcove, but totally understand the need to have your husband’s recliner in the space. I hope you’re able to find another spot for your desk elsewhere in the house. The shiplap closet doors look amazing and such a clever makeover. I know you’re still hoping for a new sofa, but your current one will do in the meanwhile – it looks good in your space and I agree with you that you made the right choice on the bookshelves…they’re just right.
I was looking for the link to see the details on the entry door. I am trying to convert three bedroom bifold doors into French doors.
Wow! What a great job! I love the dark dining room wall color. The billly bookcases are great. The front closet makeover is awesome. I think you made great use of that long room!
It looks amazing, Rita. You did a wonderful job!!!!
Susan 🙂
Wow! It looks so lovely! I love the feature walls. Glad to see you are settling in so well – I can’t believe how much you accomplished in such a short time!
Love your built ins!! And that feature wall is gorgeous!! What an awesome job! Congrats on a beautiful reveal!
Tons of work, much creativity, busy hands and a heart to share with others….thanks for investing in others with your gifts. I should take note and go move some chairs around .
The black walls really make it look cozy! You did a great job!
What a beautiful space! I am surprised, but I love the feature wall color. We are remodeling our home one room at a time and so far we’ve finished all three bedrooms. Except, there’s nothing on the walls in any of the rooms. Not sure where to begin. Maybe once we get the rest of the house remodeled (rip out drop ceiling, wallpaper, paneling and carpeting), I’ll tackle putting the finishing decor touches on each of the rooms. I’ll be looking to you for inspiration! 🙂