Rental House Tour ~ The Family Room
The last time I gave you a sneak peek at today’s room, it looked like this:
Thank heavens, it doesn’t look that that anymore!!
I guess it’s nice to look back and see that although our things still feel a bit chaotic, it’s actually come a long way!
Our basement family room is a well-used space in the house.
It’s cool on hot days, and if it’s a little chilly, we just close the door and fire up the fireplace. It is the perfect place for the boys to hang out with their friends and watch movies or play video games.
But, lest you think it’s just a family room, check out the rest of the space…
Ta da! Hello, His & Hers Office! I’m typing this post right now on that little blue table, and Irwin’s desk/ table is in the corner.
And see those cupboards on the left of the picture?
They are the most lovely craft supply storage area ever! I often wonder if the previous owners had a craft loving member of the family. I’m pretty sure they did… Those cupboards have the perfect mix of pull out shelves, drawers, and large item storage. My sewing machine, paints, stamping things, and scrapbook paper fit perfectly in there. And if I wanted to, I could sit on a stool and work on that lovely counter top.
For those of you who would really like to see the whole basement layout better, I took a shot of where the door to the family room is, too.
The other doorway you see in the picture leads to the laundry room and boys’ bathroom.
If we were going to live in this house long term, I’d have tons of ideas for making this space uber neat. But, you know what? For now, it’s perfectly wonderful.:)

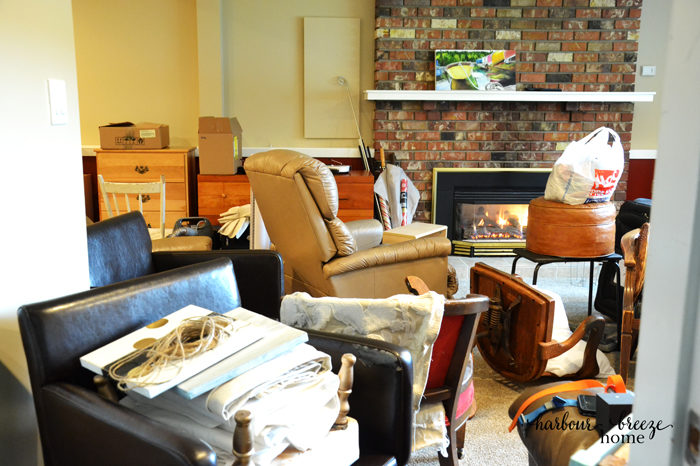
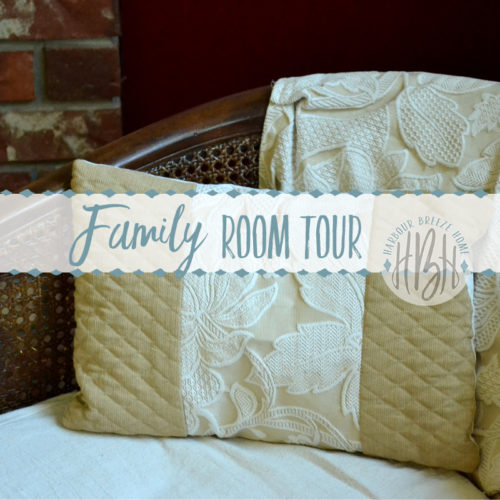
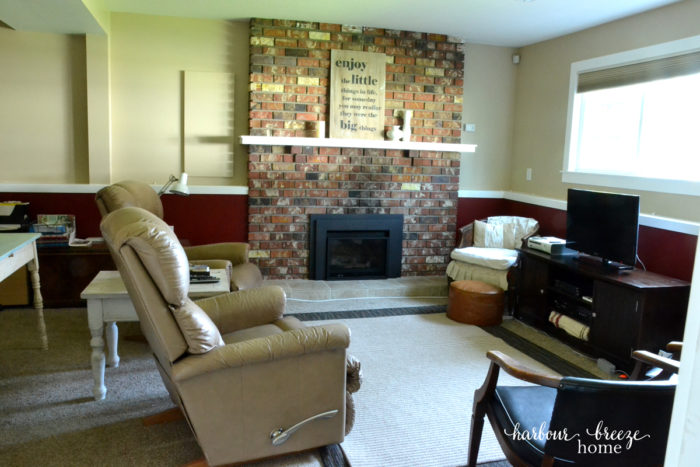
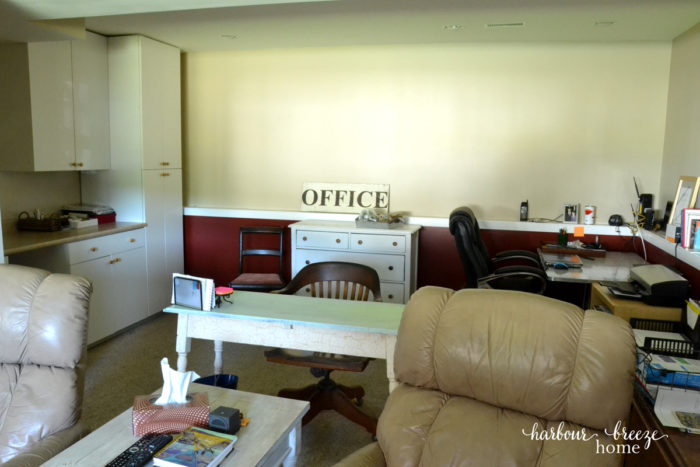
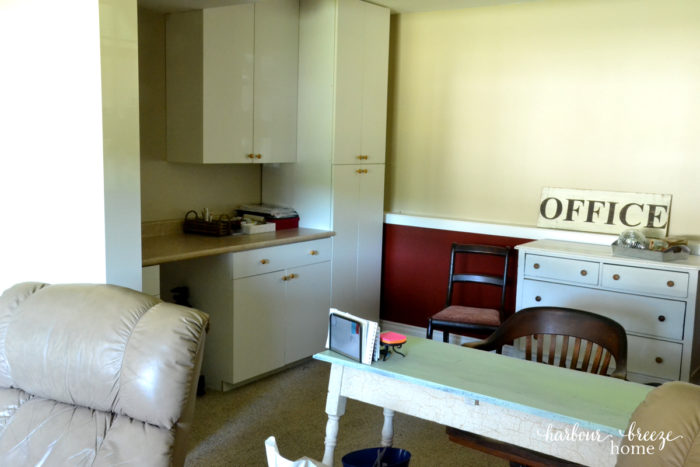
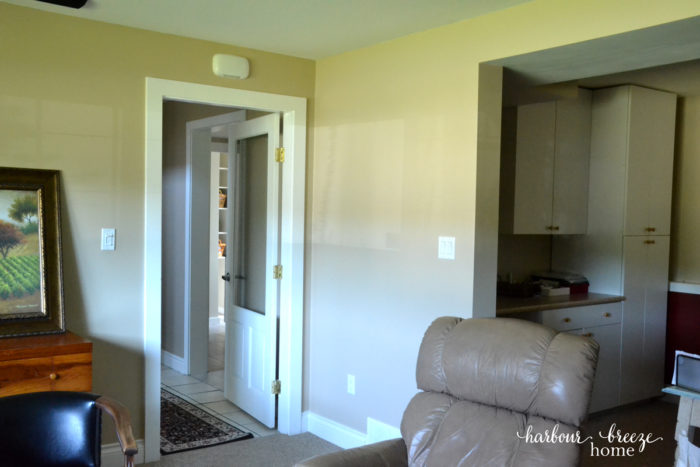
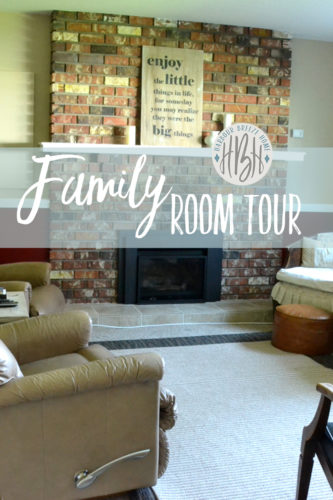
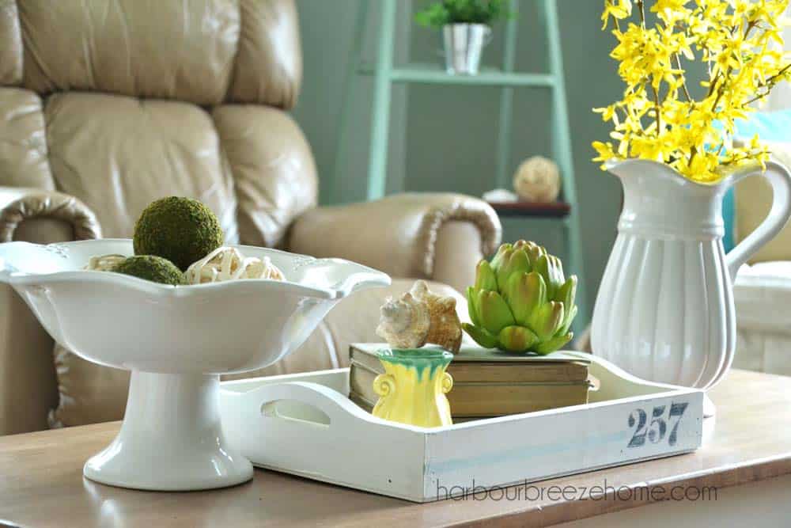
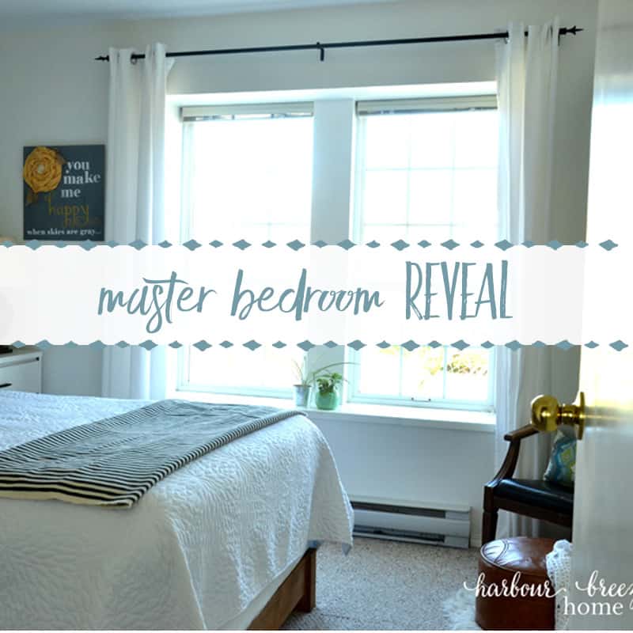
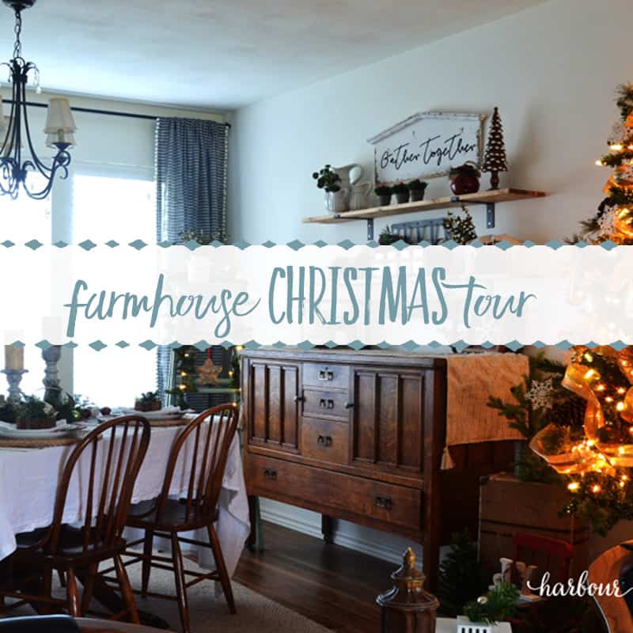

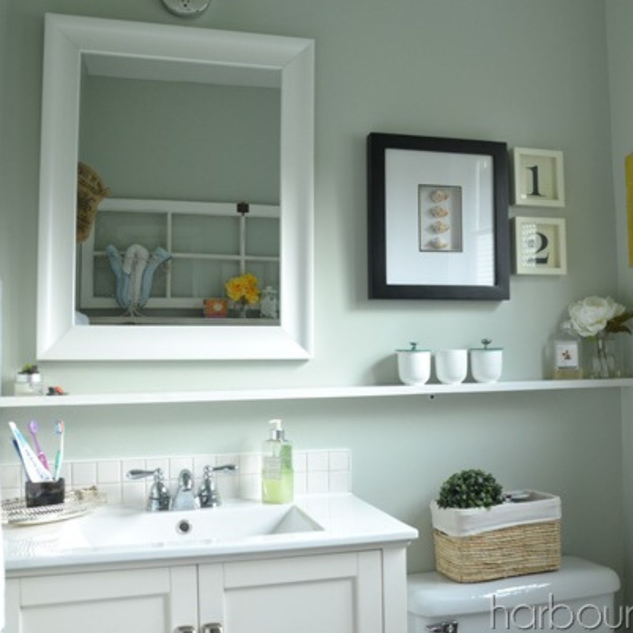
DON’T MISS A THING!
Join my list for more ideas for you and your home…