New House Tour – Open Concept Living and Dining Room
I must admit that I’ve struggled to know how to do a “house tour” of our new rental house. I don’t have any jaw dropping before and afters to show…since I forgot to take pictures of the empty house! I also don’t have the house all “put together” yet. My tower of decor boxes have yet to be cracked open. (But, you’ll see some showing up that was packed hither and thither…)
So, this house tour will start as a work in progress. Right now we’re at the stage of unpacking boxes and trying to organize things in a way that makes sense. Some things have worked great, and some have already been rearranged! Settling into a new space takes time, doesn’t it?!
With that pre-curser, let’s get started, shall we?
***
I read recently the definition of serendipity as:
“something unexpected that brings
gladness and thanksgiving”
If that’s the case, this house is total serendipity for me. It seems that I’m making delightful discoveries each day! Cupboard doors with soft close features, storage cupboards in just the right places, and pretty blinds are just a few. This house feels like an abundantly above special blessing to us at this point in our lives…
Come on in and I’ll show you my very favorite space of all ~ the open concept living and dining room/ kitchen. This main living space is located at the top of the stairs from the entryway. If you hang a right at the stairs, you’ll be in the Living Room.
Here’s is the picture from the real estate listing:
and here it is today:
The cozy fireplace is one of my favorite things (and the mantel is sure fun to decorate!)
One thing that worked well in the packing department was the “Living Room in a box” idea. All the decor for the living room (including everything for the mantel) was packed into one box. It was so easy to unpack and set up immediately so that by the end of day 1 the space looked all “put together” (even though the rest of the house was quite a mess!)
I love the soft buttery yellow color on the walls, and the natural light in this place is amazing. I’ve never experienced an open concept space before, and I must say, I’m loving this. When you sit on that couch by the window, you look towards the kitchen and see this:
Isn’t it incredible?? Let me tell you all the things I love about it:
- The bar stool seating is so practical and we use it constantly.
- All that beautiful counter space makes me want to bake pies and cinnamon rolls. (A complete miracle, I tell you what!)
- That refrigerator with the freezer on the bottom is a dream.
- The microwave has a built in vent hood. I’ve never had one of those in any of my former homes. Quite a spiffy invention, I must admit.
- All the lower cupboards are drawers. It’s such a great idea. It will be nice, though, when we can remember what is in what drawers.
- Note the tall skinny door beside the fridge. See it? It’s a pantry!!:)
At the other end of the kitchen is the dining area.
Although a fair bit smaller than our previous Dining Room, we’ve already found this floor plan to be so practical and user friendly. Everything is close by and easy to reach. I think entertaining will be so fun in this space!
I’m also grateful that we were able to squeeze the buffet into the space. I was worried it wouldn’t fit, but there’s just enough room.
Thanks for dropping in for a visit today. I’ll continue this tour as the boxes get unpacked…
Have a great week!


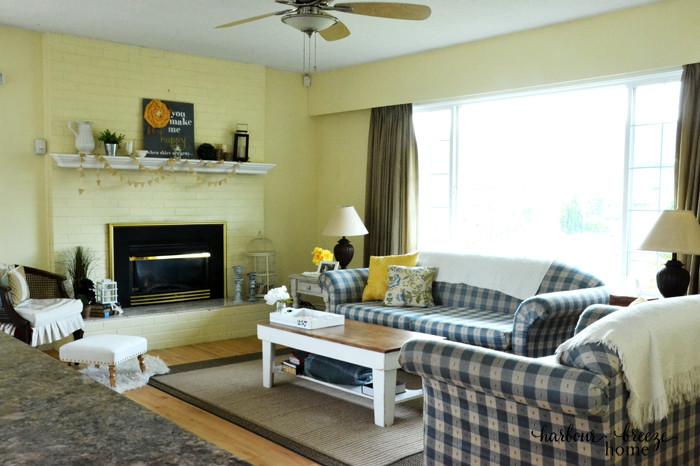
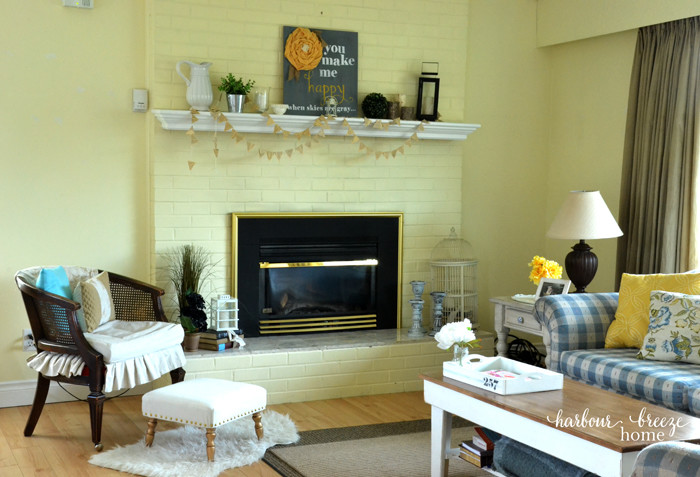
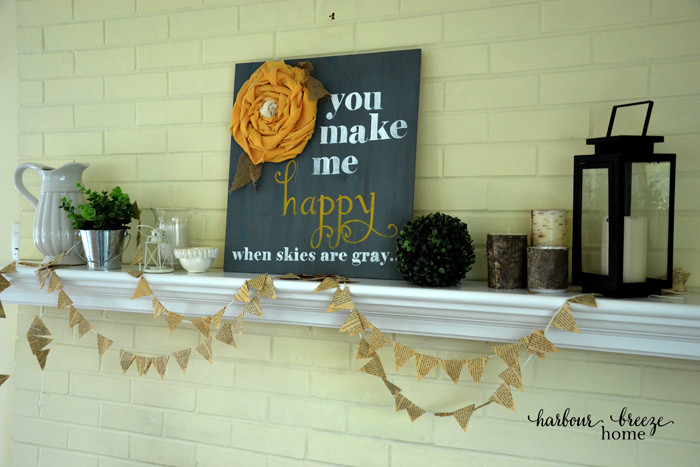
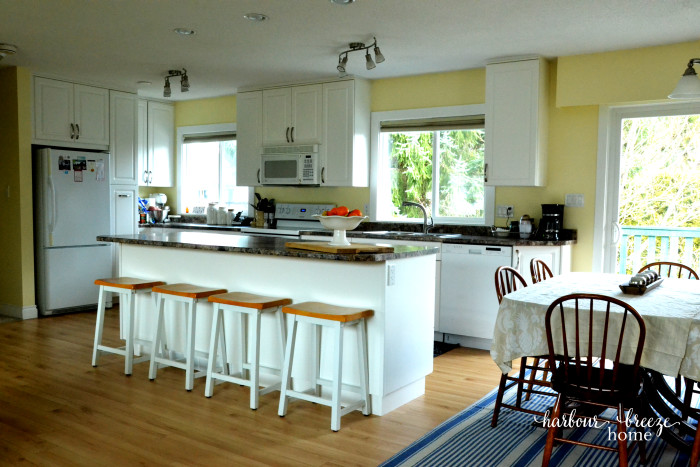
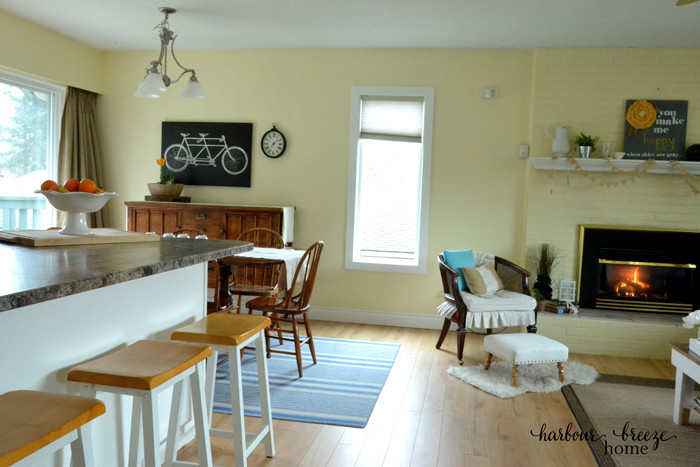
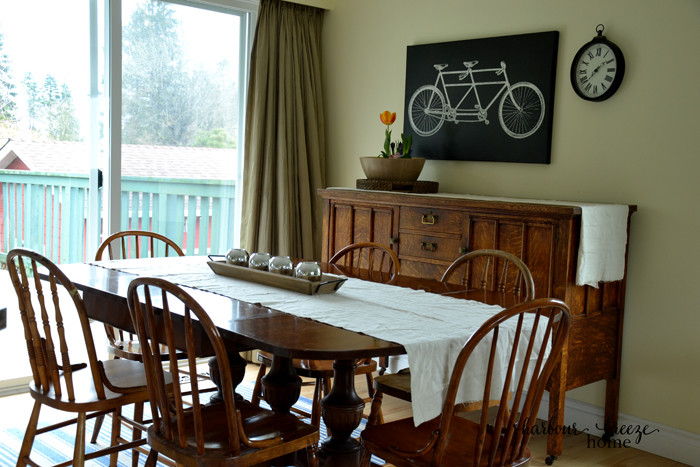
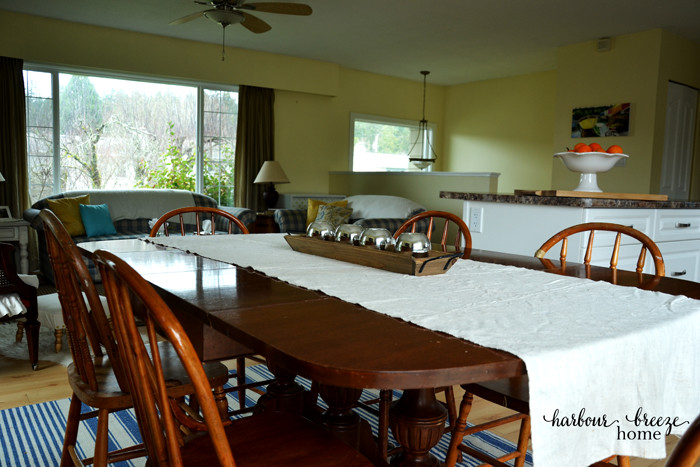
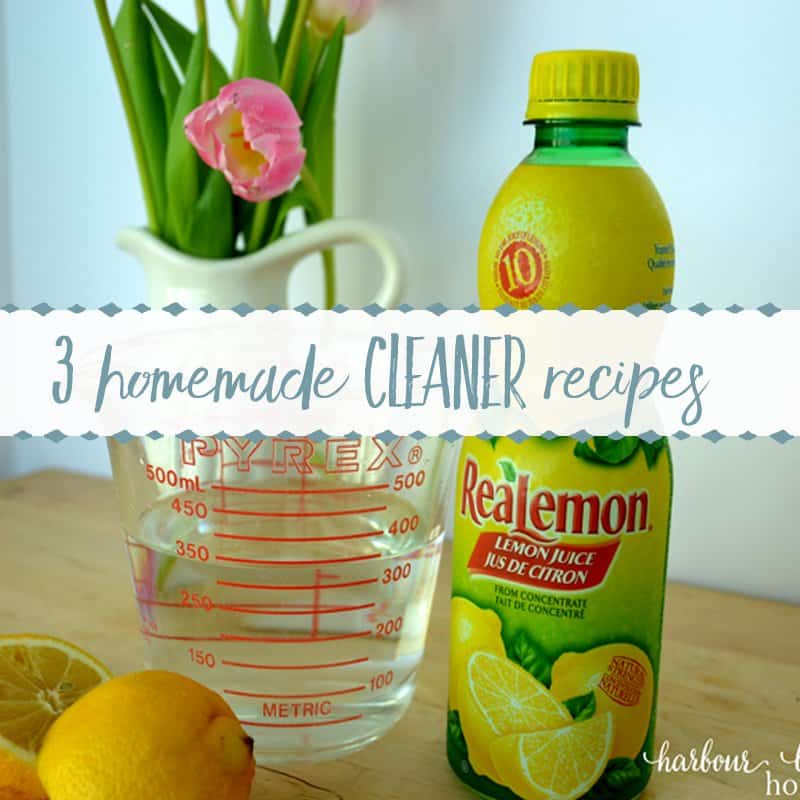
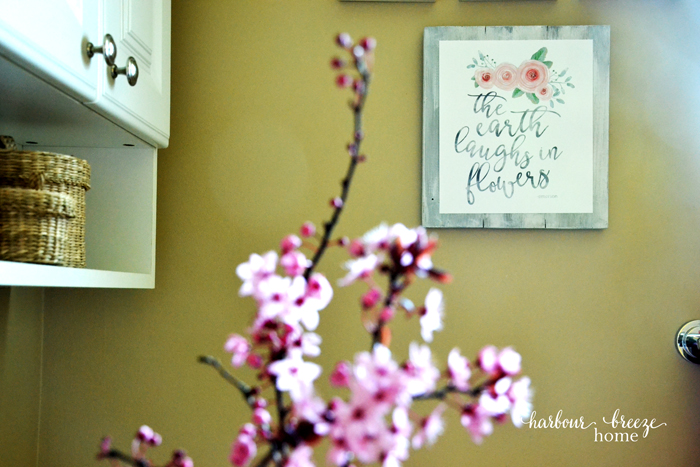
It all looks so appealing, and like you already. Love it!
My sister’s main floor, kitchen, dining, living room was all painted yellow too. And paired with a lot
of blue it was so charming.
I love your new house, and already it looks like you!!!
Have fun, moving is not easy- but it will be home, before long.
Love your home tour. Your place is adorable. I too have the soft yellow in my kitchen and living room. It’s such a happy color!
So glad you have feeling “happy” in your new place already – God bless as you continue to show much grace and love.
B & J
I can’t believe how quickly you put your two rooms together! Wow! It looks so cozy and it’s nice to see that you are smitten with some of the features of the house – enjoy!!
The house looks great and all your decorations looks so amazing in there! Enjoy your new home!
I love your new home! And the open concept is so practical! Glad you are happy in your new place. It looks great already!